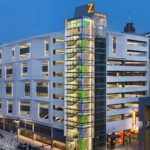The Madison
Description
As a “think tank” full of young and creative minds, the design needed to be young, edgy, and most importantly embrace the building’s urban context.
Over the course of only six months, the historic Madison Building was transformed into an exciting, open and colorful space designed to encourage partnership among local entrepreneurs and their budding projects and companies. Offices feature open workspace with a mix of benching and meeting areas. High-energy graphics and furniture and LED lights contrast the exposed vintage structure. Nearly 10,000 sf, the 5th floor offers state-of-the-art meeting and gathering spaces including a two-story auditorium that seats 140 people, two private conference rooms, lounge seating and tables, and even bar facilities. A full catering kitchen supports the various functions. The building’s roof deck includes two bars, multiple flat screen televisions, and a commercial kitchen with three barbecues.AWARDS
VIDEO
Info














