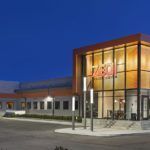Our Lady of Good Counsel
Description
In order to fulfill the needs of the growing parish, the Archdiocese of Detroit decided that it was time for Our Lady of Good Counsel to expand its campus.
The two-story addition, designed to harmonize with the existing structure, includes a state-of-the-art gymnasium with a communal walking track, child-care facilities, a teen activity room, multiple meeting rooms, a reception area for gatherings and celebrations, a cafe, and a kitchen/concessions stand.
The new, 300-seat gymnasium is the heart of the addition. Site grading and topography proved challenging as the existing structure rests on the top of a hill. To off-set this, our team designed a structure that nestles into the side of the slope.
On top of the gym, the main floor classrooms are designed around the perimeter of the structure, allowing for daylight into the space and offering beautiful views of the woodlands behind the campus.
The cohesive design allows for the ease of additional classrooms to be added in the future, as it is OLGC’s goal to move additional campus functions to this location.Info











