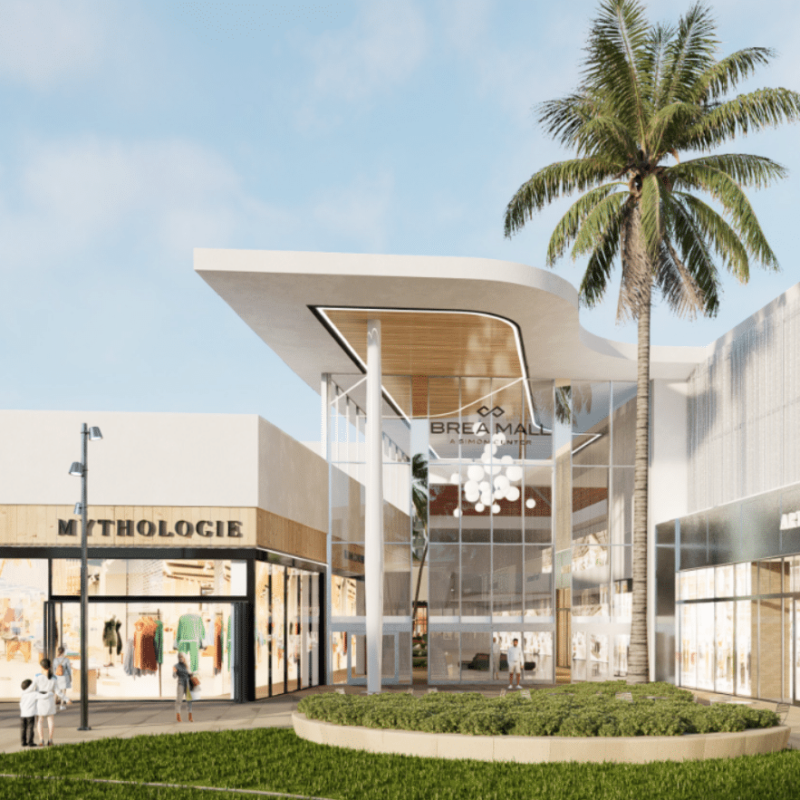Brea Mall
Prev
 0
0
Ralph C. Wilson Jr. Centennial Park
20 December 2023
Next
 0
0
Greater Midland Community Center
07 January 2025
Description
The Brea Mall redevelopment includes four retail/food and beverage buildings, a reconfigured entry, plaza, parking, pocket park and public art program. This work is one component of a greater master plan that includes multi-family housing and a Lifetime Fitness.
The reconfigured entry creates a new volume with a monumental stair and open sight lines from the plaza into the existing mall concourse. Transparency and a distinctive canopy were major design elements. The retail buildings’ locations provide ample opportunities for engagement from the outdoor community plaza and pocket park, as well as high-visibility frontage for retailers to thrive.
Serving as the major outdoor activation zone for mall-programmed events, respite from the California sun, and a central hub for the community to gather, the community plaza anchors all retail and F&B tenants. The outdoor space provides a focal point for each building to engage.
The pocket park serves as a secondary activation zone and the major connection point between the community plaza, residential development, retail and major parking field. Landscape and hardscape, as well as an art/park element, engage this area to enforce the connection between the three major elements outside of the immediate activation zone.
Clients
Design Architect / Benoy
Tasks
AOR
Info




