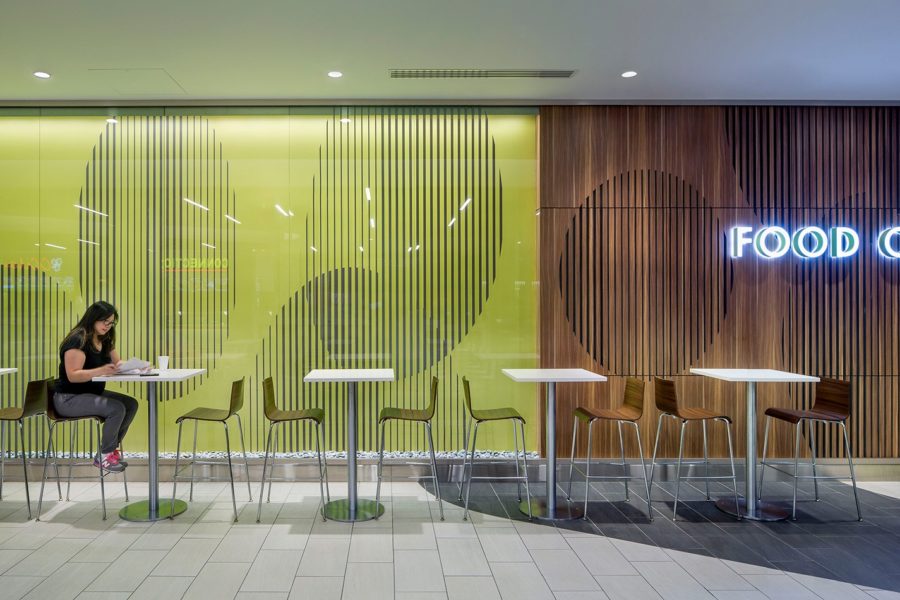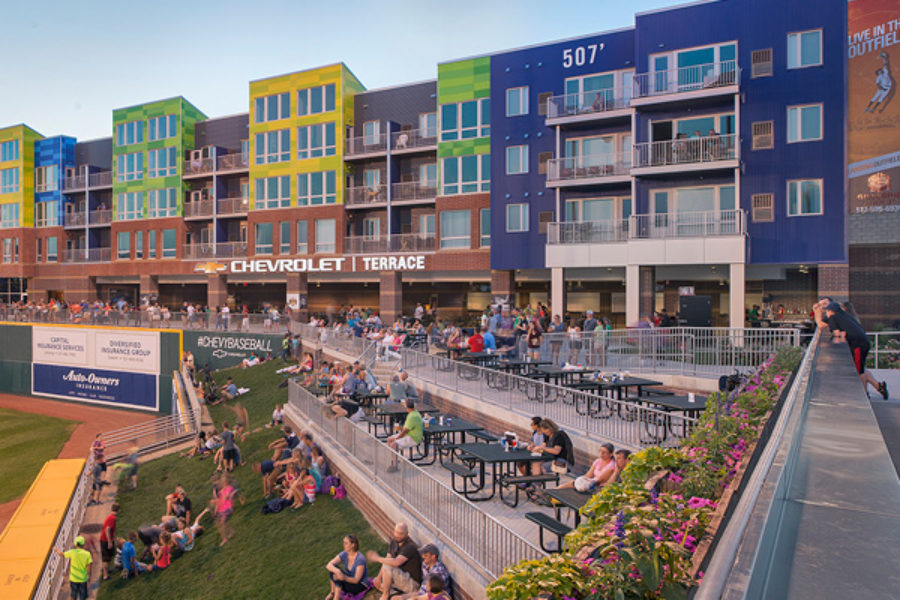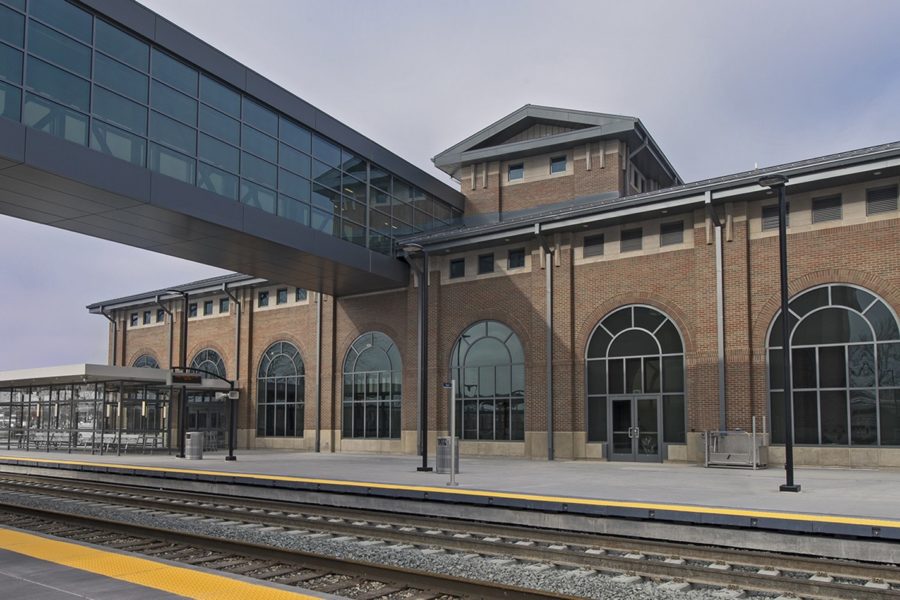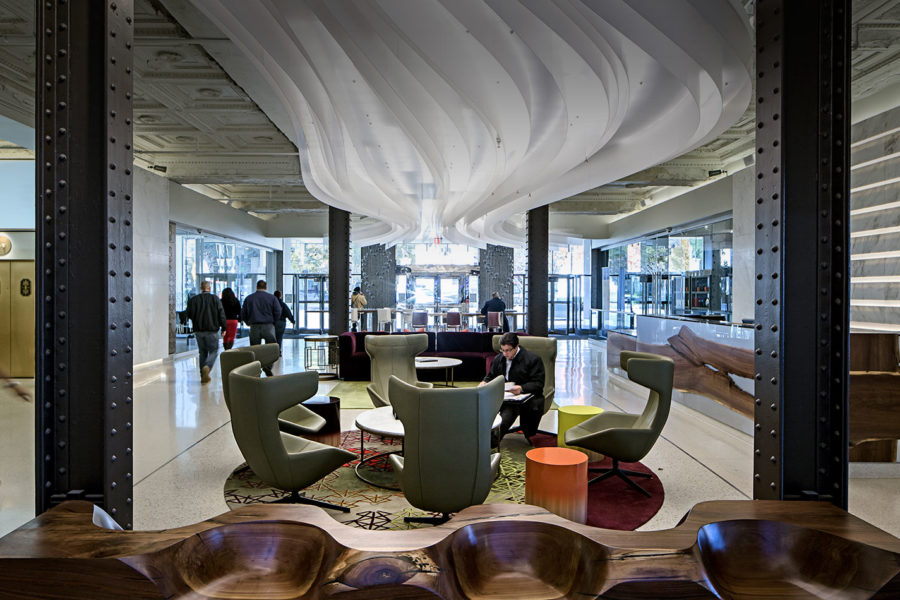Located in the heart of the city, Parc was developed as an ambitious effort to set the standard of fine dining in Detroit. The former site of the Fountain Bistro
Neumann Smith Architecture is the Architect of Record working with design architect Massimiliano Fuksas for the $500 million dollar re-imagination of the Beverly Center in Los Angeles.
As part of the multi-year renovation effort, the mall’s food court was expanded for eight new food court tenants with 500+ available seats. A variety of seating configurations includes tables,
The Farber Soul Center is a community gathering place where people from across Metro Detroit can enjoy delicious food as well as view and purchase original artwork. Friendship Circle’s newest
Gillespie Group’s newest development, The Outfield, consists of 84 residential units overlooking the Cooley Law School Stadium. Residents are able to watch baseball games from the comfort of their living
Looking to use the power of the arts to improve East Dearborn’s economic base, the East Dearborn Downtown Development Authority (EDDDA) invited Artspace into the community. The City Hall Artspace
Neumann/Smith has been providing architectural design services for the continuing improvements at Dolphin Mall since 2007. Neumann/Smith created a stylish new valet drop-off befitting this Miami-area leisure destination with its
The design creates a vibrant, inviting identity to support the University’s recruitment and retention efforts. The renovated spaces of WSU’s 40-year-old Student Center is the new “living room” of campus,
A complex renovation, the team surgically “cut out” parts of the existing structure that were beyond their useful life, and connected new elements which were most appropriate in scale, materials,
Inspiration from the past brings economic revival to the future. Following the receipt of a grant from MDOT, the City of Dearborn commissioned a study to assess the feasibility of
Shaw Hall has seen an increase in dining of 30% of non-Shaw residents since the renovation. The Vista at Shaw Hall is a new flagship central dining facility on the
Inspiration for the design of the two lobbies came from the rich architectural heritage of Detroit. The graphic of the original urban plan of Detroit, which encompasses Campus Martius and















