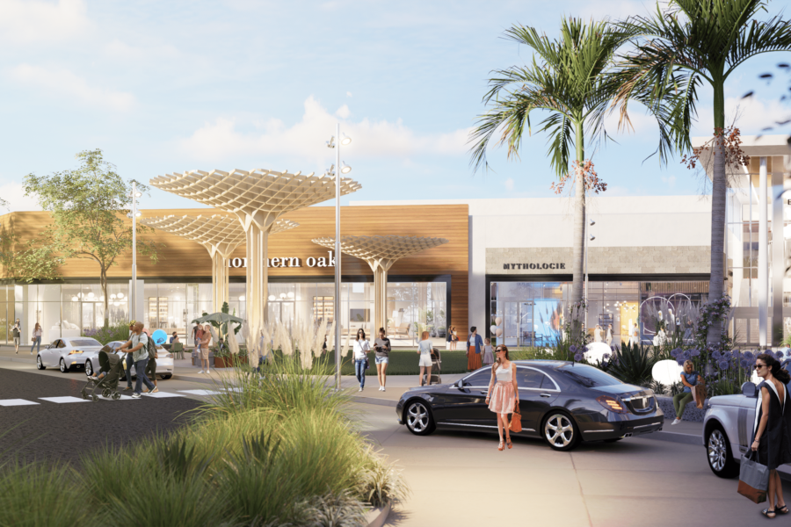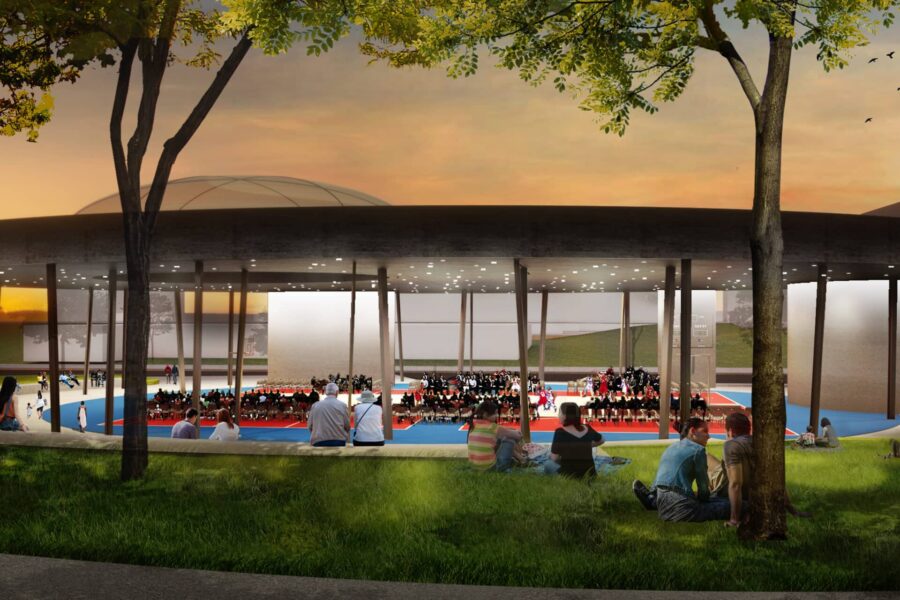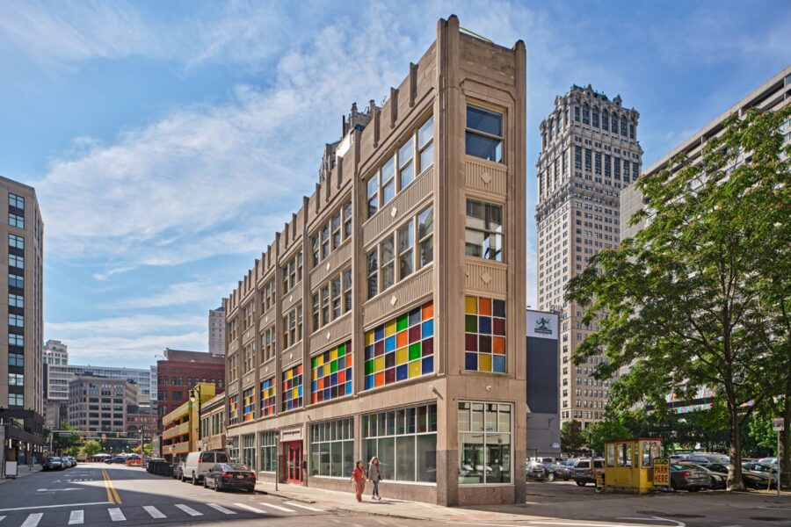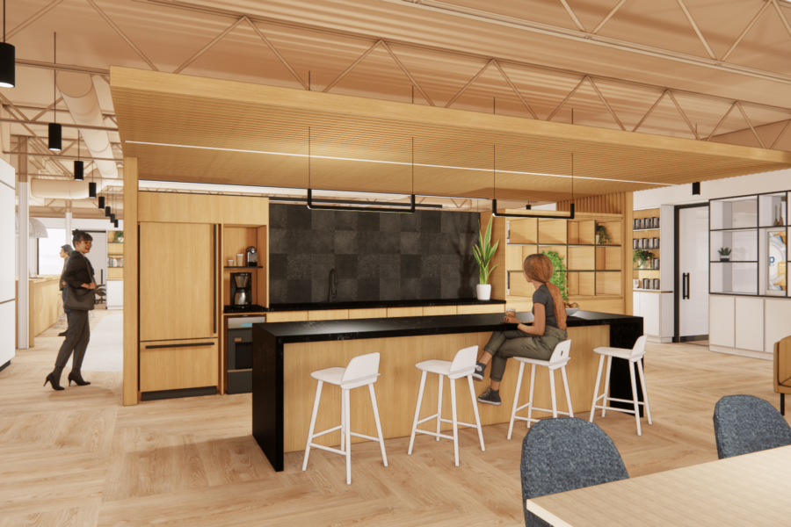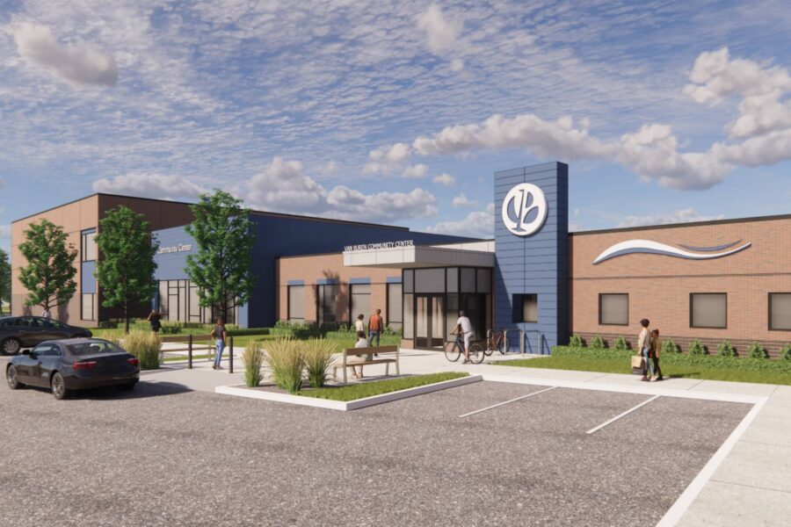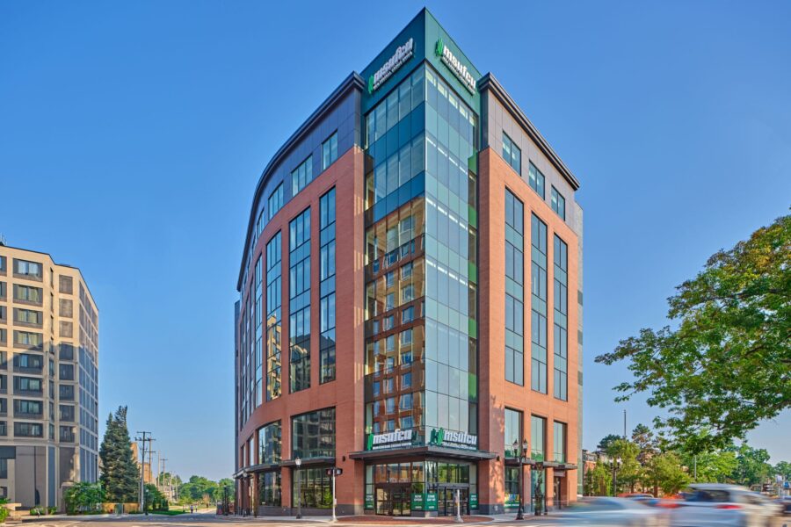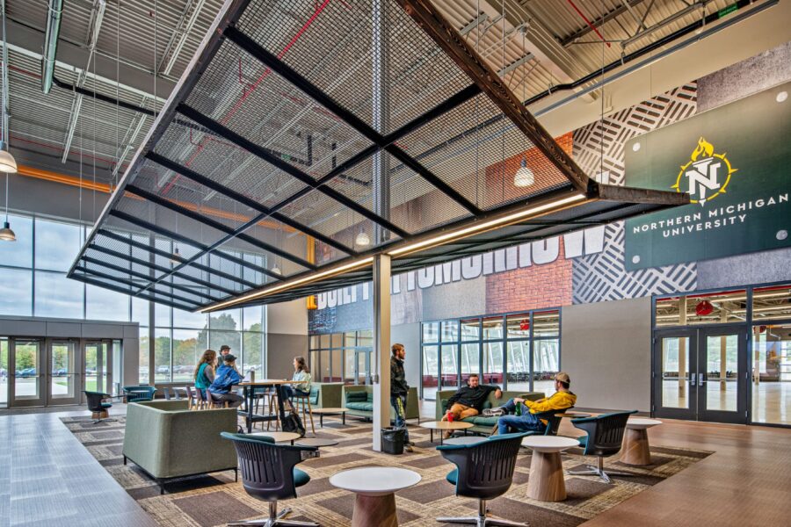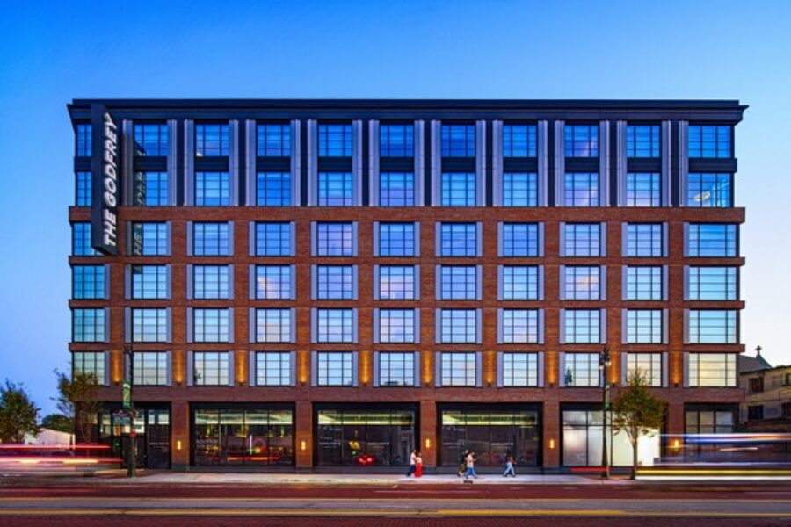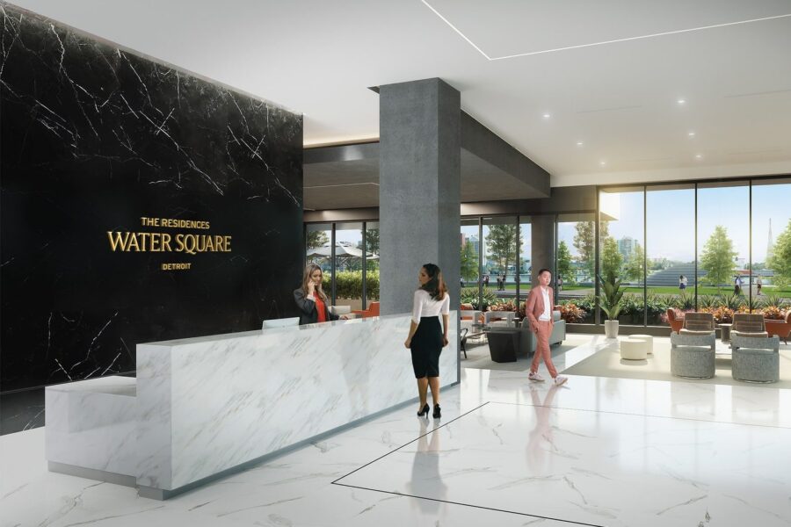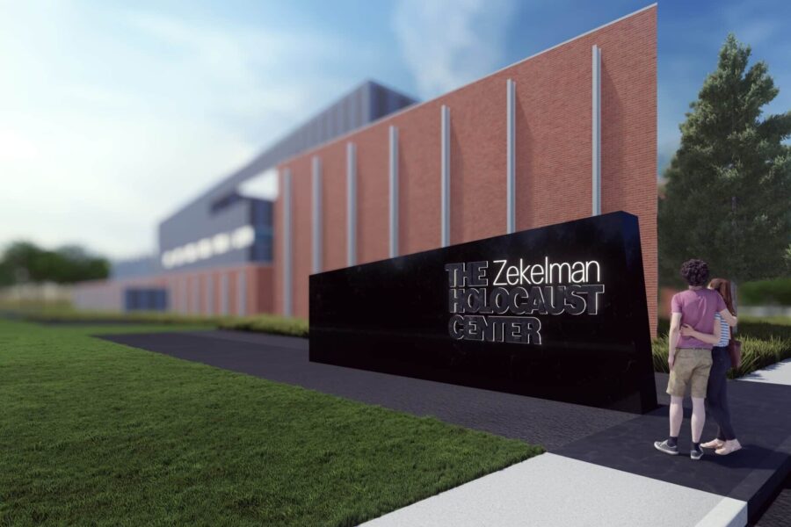The Brea Mall redevelopment includes four retail/food and beverage buildings, a reconfigured entry, plaza, parking, pocket park and public art program. This work is one component of a greater master
This 22-acre park combines nature and community in an urban setting, featuring sports courts, a water garden, playscapes inspired by Michigan wildlife, and a promenade lined with cherry trees that
Located in The District Detroit, the Henry Street development is a mixed-use, mixed-income community featuring six residential buildings and one shared building. Six restored residential buildings will provide 170 rental
As Detroit’s only free-standing synagogue, the Isaac Agree Downtown Synagogue welcomes a diverse group of individuals in the Metro Detroit Jewish Community. The revitalized synagogue provides an inclusive space for
To help Van Buren Charter Township in their mission to enhance community offerings for their residents, Neumann/Smith Architecture fully renovated and expanded the Township’s existing community center. Our team designed a
Our design solution for the MSUFCU 311 Abbot building provided a unique opportunity to create a mural that reflected the buildings architecture and complimented its surroundings. The implementation involved embedding
The transformation of the Jacobetti Complex at Northern Michigan University resulted in a reduction of the original building by 40,000 square feet. The Career and Engineering Technology facility welcomes students
Located in Detroit’s historic Corktown neighborhood, The Godfrey Hotel was designed to be a natural addition to the community. Everything from the repetitive nature of the windows and the murals,
Located on a prominent former Joe Louis Arena site, The Residences Water Square high-rise development will combine apartment units, amenities and retail components for Detroit residents. The apartments are a
Huntington Tower site is embedded in downtown Detroit, where the city’s historic and entertainment districts intersect. This location posed a unique opportunity to bridge the two zones with a design that compliments the historic district yet looks forward with a crisp, modern design. The building's design marries the surrounding context's many distinctive and historical architectural styles and project a timeless image to Detroit’s notable skyline. Set into the designated historical district, detailed precast concrete panels feature surface relief that emulate the scale, rhythm, and texture of the surrounding historic context. The main body of the tower, located in the entertainment district, uses a lightly tinted green glass set in anodized aluminum curtain wall framing members which are prominently featured on the elevations that face Woodward Avenue and Elizabeth Street.
Amid nondescript office buildings, small strip shops, coffee shops, banks and restaurants, the Zekelman Holocaust Center evokes powerful emotions. The museum is composed of three components arranged linearly the Museum



