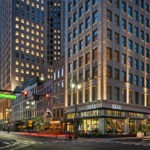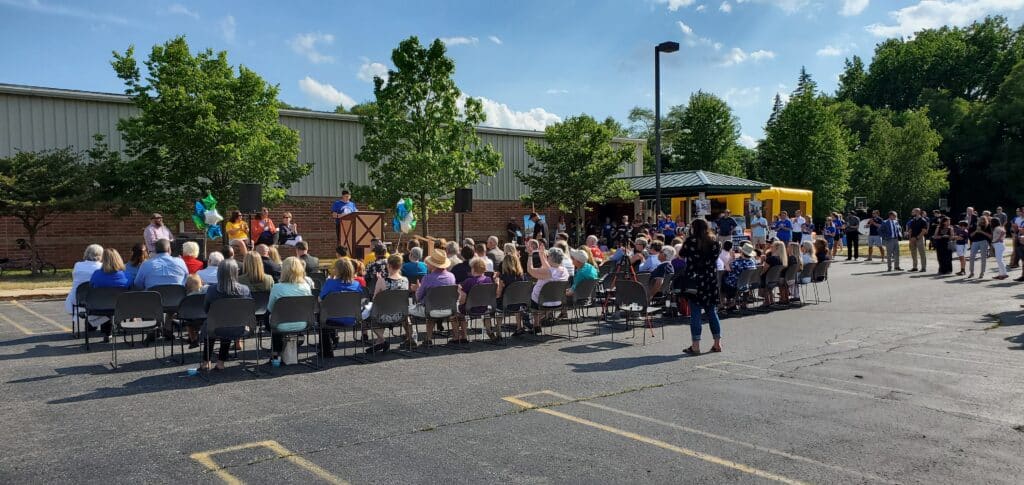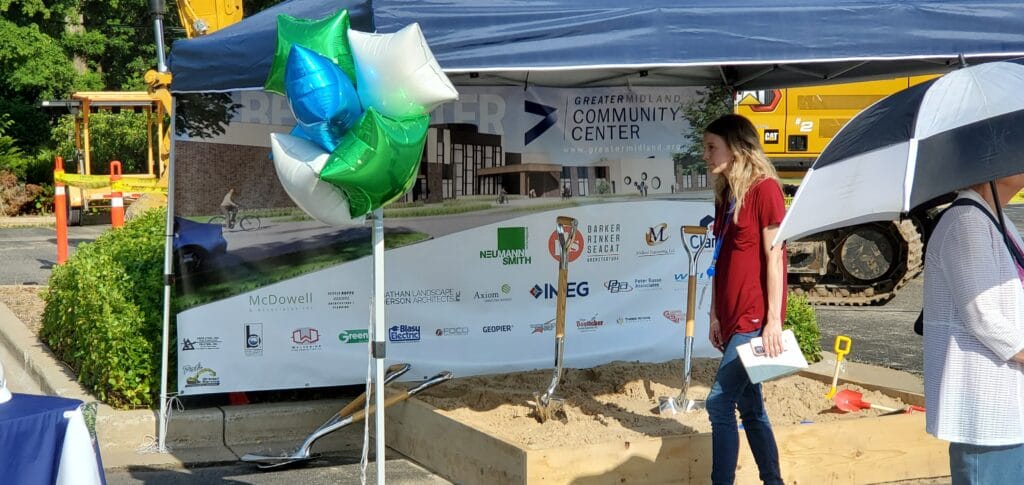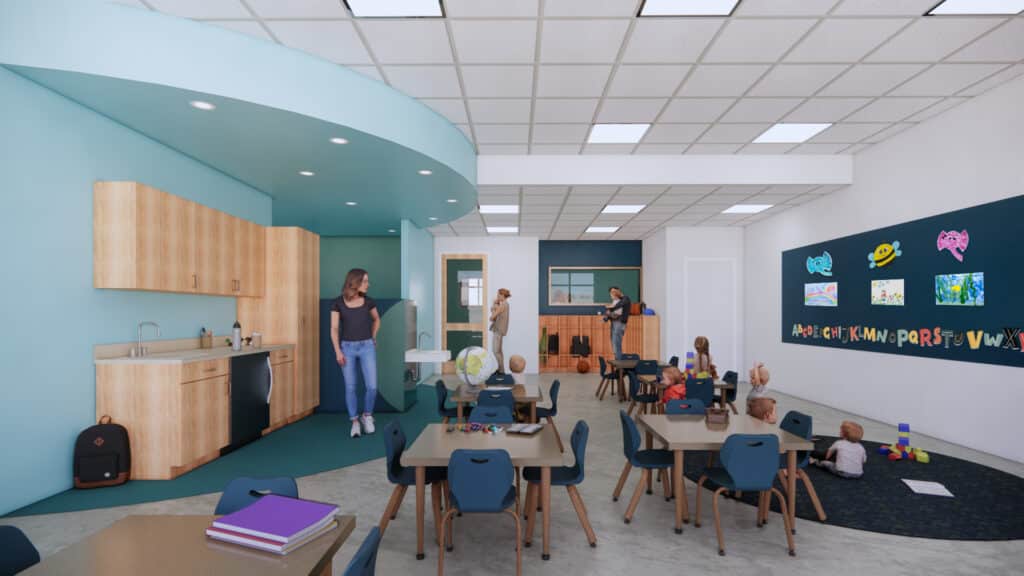HAPPENINGS / COMMUNITY FORWARD / COMMUNITY CENTER GROUNDBREAKING
Inspired by responses from community input and workshops, we are proud to collaborate with Barker, Rinker, Seacat Architecture, Clark Construction Company, and our partners to bring a new Community Center to Midland. Community members and partners recently gathered at the site to celebrate the groundbreaking of the project.
Inspired by the Community
The design focuses on creating a meaningful, healthy connection for ALL, that engages the community and brings them together. The center provides a nurturing and caring environment where everyone belongs. Bringing joy and a sense of exuberance to all spaces.
Influenced by History
Midland is deeply routed in Mid-century modern architecture and Alden B. Dow’s legacy. The design and materiality of the center are influenced by characteristics of his buildings.
The Community Center
Currently in the Design Development phase, the design team was hired in 2019 to design a new Community Center for Greater Midland. The design team worked with the Greater Midland Community Center team under direction of their owners representative, Fred Eddy. The team developed a program and plan to replace their existing Community Center. The decision to replace the existing center rather than do a renovation or addition was made after determining a new building was the most cost-effective approach. The new multi-use facility will consist of two phases, connecting to the existing Midland Curling Center to the north.
The new Community Center design was inspired by responses from community input and workshops. Community amenities include party rooms, a youth activity lounge, and senior spaces. Recreation spaces include fitness rooms, cardio, weights, equipment, and a gymnasium with a walk-jog track.
In phase one, the Aquatic Center will have a leisure pool with zero depth entry, lazy river, and a four-lap swim lane. Connected by the locker room and changing area is a spa and dry sauna, accessed separately from the pools. In future phases, Aquatics will add a dedicated 8-lane lap pool. The Community Center also incorporates an early childhood education component, as well as significant site development, landscaping, play areas, and engagement to Central Park. In addition to patron spaces there are also administrative and building support spaces with views into landscape site work and play lawn.
We forward to seeing the Community Center come to life. #BeGreater
Architect of Record: Neumann/Smith Architecture
Interior Design: BRS Architecture















