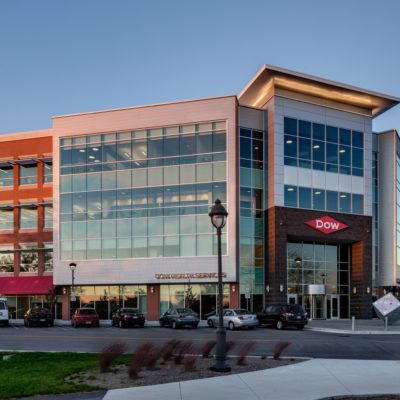Midland East End
Description
Midland’s East End integrates pedestrian plazas, flexible office space, unique shops and cafes, health and fitness, outdoor dining and public art.
Across from the Dow Diamond Baseball Stadium, downtown Midland’s newest development brings a contemporary feel to the East End District. The 5.5 acre site has been planned to be developed in multiple phases, starting with a mixed-use building at the southern end of the site. The ground level of the building is designed as a flexible floor plan that can include a wide variety of retail shops, cafés, restaurants, private banking offices, an ambulatory medical clinic and a wellness center. A central core leads to three upper levels of flexible office space. The site has been laid out to reduce the scale and impact of surface parking by creating an internal drive system that provides vehicular and pedestrian circulation in a more urban context. The D-O Overlay regulations require that the building massing be placed adjacent to public roads, and not set back from the street. This creates an urban pedestrian experience with diagonal street parking as an extension of downtown. Future mixed-use phases may extend the western edge of the building or include a separate mixed-use building overlooking the river. The north quadrant of the site may include additional mixed uses, or a parking structure.Info

















