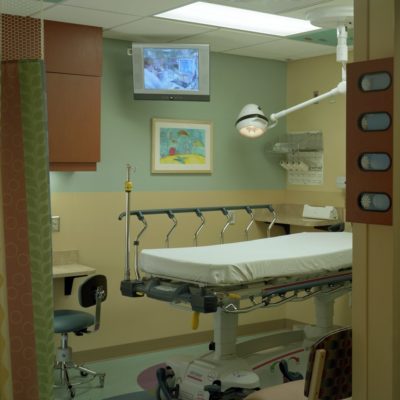Sparrow West Wing Addition
The design of the West Wing Addition and Parking Structure provided much-needed space for key clinical services, significantly improved public and Emergency Department access to the facility, and created a unified contemporary appearance.
The 450,000 sf, 11-story West Wing Addition is the largest construction project in the hospital’s history. With some of the buildings on the campus dating to the 1950s, the design concept for the expansion created a unified contemporary appearance.
This 7-year phased construction project began with the erection of a 1,200 car parking deck. The parking structure has a brick façade with precast stone detailing. Stair and elevator towers are glazed with full height projecting bay windows similar to those in the new west wing addition.
Phase 1 consisted of the creation of a new main entrance/lobby concourse that connects the new parking structure directly to the existing hospital. Phase II included a landmark vertical tower, the tallest structure on the campus, which identifies the hospital and defines the building entry. Functionally, the tower links all levels of the west wing with a new public elevator/stair core. Phase III included the extension of the Phase I lobby to link the parking deck to all hospital wings.
















