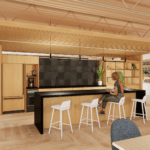Isaac Agree Downtown Synagogue
Description
As Detroit's only free-standing synagogue, the Isaac Agree Downtown Synagogue welcomes a diverse group of individuals in the Metro Detroit Jewish Community. The revitalized synagogue provides an inclusive space for events, work, and worship alike, furthering their commitment to the community.
The synagogue blends professional, community, and worship spaces, with the objective of creating one cohesive space while celebrating each facet of the programming. Reinventing how the spaces would function, the new design welcomes a multi-generational congregation while honoring the history of the building. It harnesses the building's unique, triangular shape to meet the congregation’s needs, creating intimate spaces on the narrow north side and utilizes the south side for gathering spaces. Design and construction partners collaborated to restore this historic structure. Previously, the synagogue bore a brick facade along Griswold Street, contained unusable space on the third and fourth floors, and provided sole stair access to the second-floor sanctuary. With coworking, chapel, and event spaces across all four floors, the team also added a commercial kitchen, individual gender-neutral restrooms, alternative minyans, and a space for hosting community-focused gatherings. A new elevator and ADA-compliant amenities such as a bima ramp improve accessibility.
The redesigned front entry replaced the original brick façade with windows. Wood paneling was removed from the interior to display painted brick and raw materials of the ceiling. The lobby is now an inviting space featuring local art and an array of seating. Natural light floods the space, highlighting the stained glass lining the windows along the street front. The second-floor sanctuary features original floor-to-ceiling-stained glass, ensuring privacy while bathing the space in color. On the north side, a dedicated space for children includes low tables, toys, books, and window ledge seating. The third floor boasts hoteling desks and two conference rooms for staff and local organizations. The north side contains a private office for the Rabbi. The fourth floor is designated for community gatherings and offers reconfigurable space and AV equipment.
AWARDS
Faith & Form Honor Award Religious Architecture: Renovation 2024Tasks
AOR
Info











